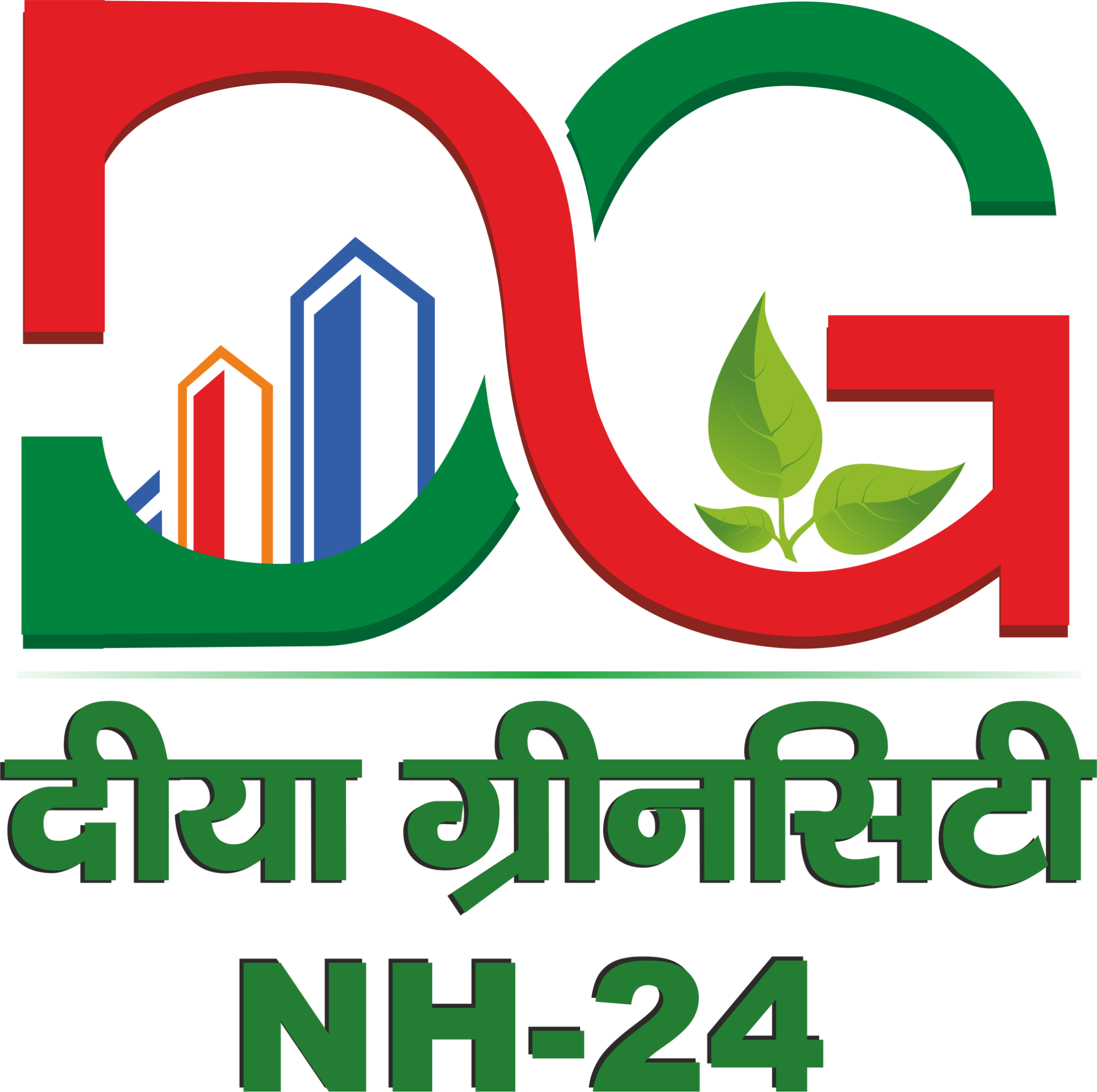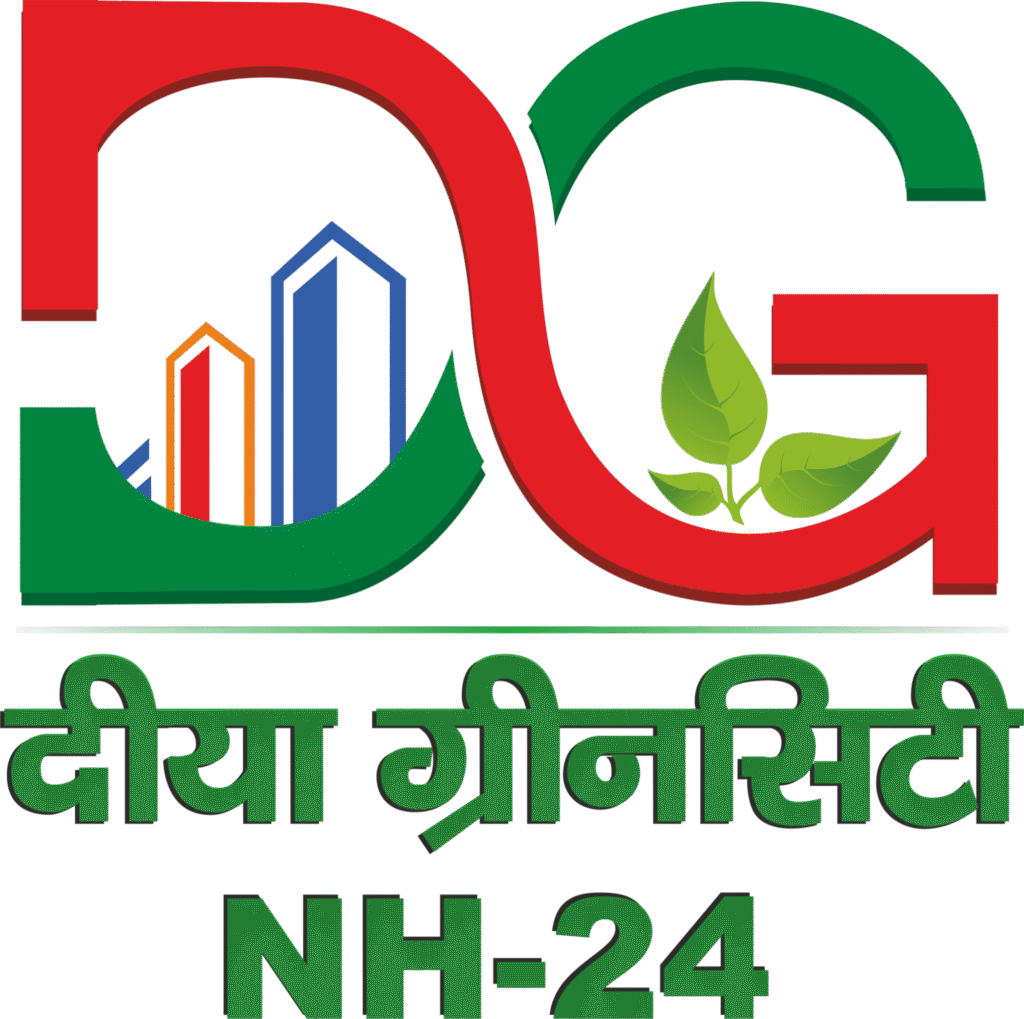| Project Name | |
| Near Pilkhuwa Toll Plaza, Tehshil – Dhaulana, District – Hapur, UP |
| |
| |
| |
| |
| Project Completion Date | |
| |
| SF-01, (Second Floor), “Eureka House”, A-30/2, Gali No. 3 West Jyoti Nagar, Delhi – 110094 |
| |
| Tower A, B, D, E, I: 10 Flats
Per Floor Tower C,: 14 Flats Per Floor.
Tower F: 12 Flats Per Floor.
Tower G: 13 Flats Per Floor.
Tower H: 11 Flats Per Floor |
| 2 BHK: 1140 Sq Ft
2 BHK + Study: 1428 Sq Ft
3 BHK: 1660 Sq Ft
4 BHK: 1981 Sq Ft
4 BHK Corner: 2243 Sq Ft |
UNIT TYPE & NUMBER DETAILS | Tower A – 4 BHK – 120 Flats
Tower B – 3 BHK – 120 Flats Tower C-2 BHK- 84 Flats And -2 BHK+Study-84 Flats Tower D – 4 BHK – 120 Flats
Tower E – 3 BHK – 120 Flats
Tower F – 2 BHK – 144 Flats
Tower G – 2 BHK + Study – 156 Flats Tower H – 3 BHK – 132 Flats
Tower I – 3 BHK – 120 Flats |
| |
| Basement + Stilt + 12th Floor |
| |
| 2 Parks, Size 1.50 Acres Park A: 0.747 Acres Park B: 0.749 Acres |
| |
| |
| |
| 1 Club House, Size: 31,500 Sq Ft, (Ground Floor of Tower – D.) |
| |
TOTAL NO OF COMMERCIAL BLOCKS | |
| 1 Commercial: 0.164 Acres 2 Commercial: 0.717 Acres |
HEIGHT OF COMMERCIAL BLOCKS | 1 Commercial: Ground + 4th Floor.
2 Commercial: Basement + Ground + 5th Floor. |
| |
| |
| |
| 1.50 Per Month Per Sq Ft (1 Year in Advance) |
| HDFC Bank, Axis Bank and Canara Bank |

